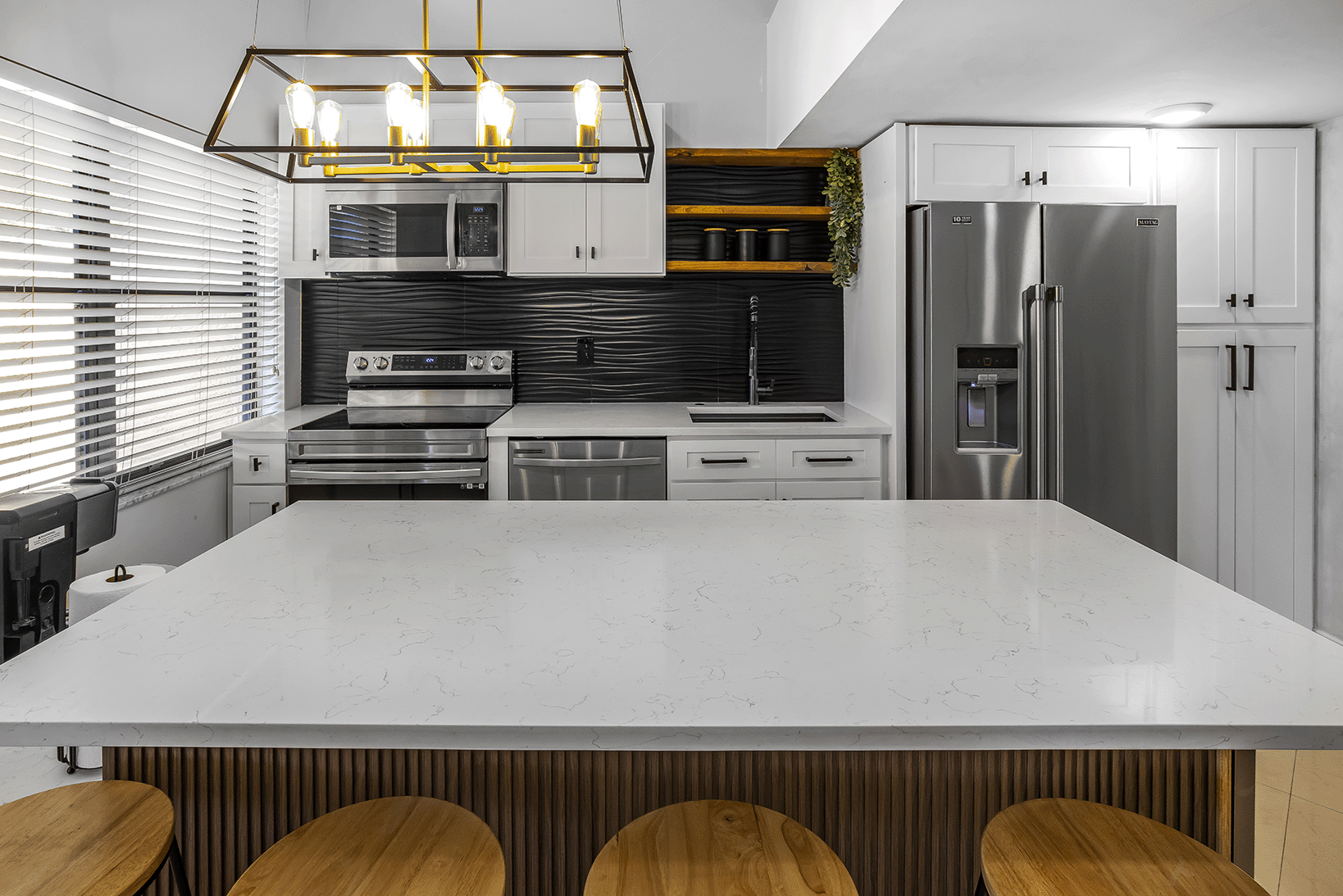Contact
Address
11555 Heron Bay Blvd - Suite 200,
Coral Springs, FL - 33076
Contact
Address
11555 Heron Bay Blvd - Suite 200,
Coral Springs, FL - 33076

Welcome to your dream home at 11326 SW 11th St in Pembroke Pines! This 3-bedroom, 2.5-bathroom townhouse in a gated community with a picturesque lakefront view has recently undergone stunning renovations. It's a modern masterpiece with tile flooring throughout, high vaulted ceilings, and an updated open-concept kitchen. This house is move-in ready; hard work has been done already.
The community offers great amenities like a pool, clubhouse, fitness center, and playground. Plus, its prime location is less than 5 miles from I-75, Pembroke Gardens shops, and just a mile from Pembroke Lakes Mall. Don't miss out on this opportunity – seize your chance to live in this Pembroke Pines paradise!
Discover the charm of Pembroke Pines with this inviting home, perfectly positioned for convenience and comfort. Located in a desirable gated community, this property is the ideal place to call home.
With easy access to I-75, close to Pembroke Gardens' shopping and just a mile from Pembroke Lakes Mall, the convenience of location meets the tranquility of suburban living.
Inside, the recently renovated living room and kitchen offer a spacious open floor plan, high ceilings, and plenty of natural light, making it perfect for both relaxing and entertaining.
The home also features a lovely lake view, providing a peaceful backdrop for your daily life.
The master bedroom, with its elegant wall molding, serves as a comfortable retreat within the home.
As part of this community, you'll enjoy access to excellent amenities including a gym and pool, enhancing your living experience.
This two-story home, with three bedrooms and 2.5 baths, is a wonderful opportunity for anyone looking to live in Pembroke Pines. Offering both style and functionality, it's ready to welcome you.
If you’re interested in making this house your home, or for more details, please get in touch with us. Your next chapter starts here.


Fill in your details and we will contact you to confirm a time.
We encourage you to take a few seconds to fill out your information so we can send you exclusive updates for this listing!
Share My QR |
|